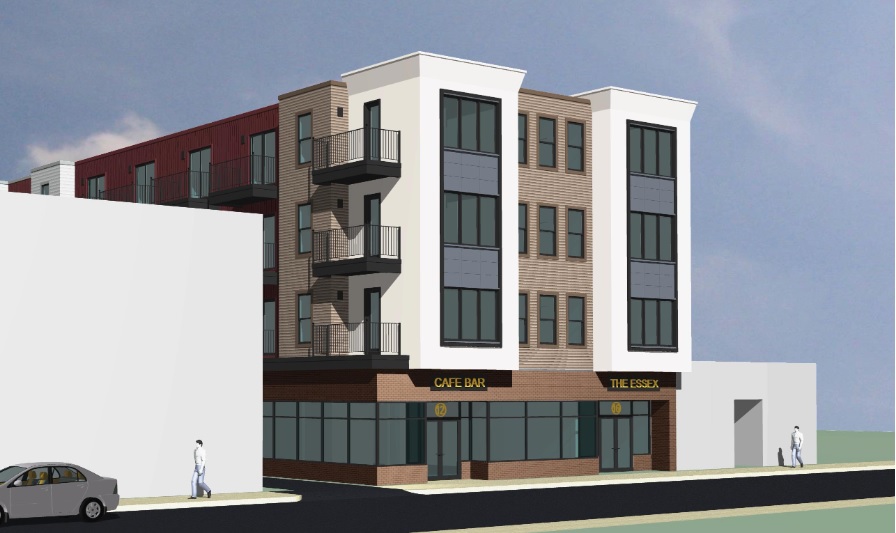Tonight, the Zoning Board of Appeals hears a request for a Chapter 40B Special Permit from local developers Carroll Co, who are looking to demolish the dilapidated commercial structure at 12-16 Essex Street, between Beacon Hill Wine and Russo’s Cleaners. In its place they are planning a mixed-use building with four floors: a commercial unit on the first floor, and three floors of mostly small (approx 450-500sqft) apartments above, for a total of 24 units. The building will feature 10 parking spaces where the existing parking lot is, behind the building. A prior proposal, for a 14-unit building with a 1:1 parking ratio was shot down by the Historic District Commission last year, which has local regulatory authority to deny a demolition permit within Melrose’s historic downtown district.
The PBC is a strong supporter of building transit-oriented, mixed-use housing in our commercial areas — particularly when those projects do not require the conversion of downtown land into parking spaces. This building is in an excellent, central location, and the developers have reached out to the Committee directly to solicit input into how the building can be nudged into being more bike friendly. Our Committee endorses this 40B special permit request and is speaking in favor of it at the public hearing. You can read our letter to the Zoning Board below.

January 26th, 2021
Dear members of the Zoning Board of Appeals,
This letter serves as an endorsement by the Melrose Ped/Bike Committee (PBC) of the Special Permit request under Case 21-003: 12-16 Essex Street. Our members are strong proponents of seeing our valuable downtown land being more productively employed through mixed-use development. This proposal is a clear improvement to the existing situation on this lot, and will add to the residential and commercial diversity and vibrancy of our downtown neighborhood. As a transit-oriented property — the proposed building is within convenient walking distance to two commuter rail stations, and has easy access to Oak Grove via bus or bicycle — we support, with particular focus, the requested exemption for the off-street parking space requirement.
It is absolutely critical that Melrose continues to add these sorts of buildings to our housing stock. Because of its central location within the city, it is already well-positioned to succeed as a building where most tenants do not want or need regular access to an automobile. Nearly every destination within Melrose is a ten-minute bike ride away, and most core amenities are easily walkable. By avoiding the expense of creating underground automobile storage, rents at this building can be more affordable; we are frankly pleased to see the original “puzzle parking” proposal at this location abandoned. Future tenants, most of whom will self-select based on the nature of the building, will support our local businesses and add to the city’s character while imposing minimal traffic-related costs (e.g. danger to pedestrians, traffic congestion, and air pollution from fuel combustion).
The building’s developers have demonstrated an interest in furthering the “cycling-friendly” nature of the building, a fact we appreciate and wish to highlight. Our formal recommendations are as follows:
- Determine a way to provide some bicycle storage within the building garage. There should exist a limited amount of bicycle parking within the building which is as easy, safe, and convenient as the limited car parking provided. Tenants who regularly commute by bike should not be required to store them in-unit or in the basement, unless they so choose. The garage is also likely to provide greater security from theft, etc since it is a more conspicuous and visible location.
- Within the fleet of shared bikes for tenant use, consider provisioning one or more e-bikes, especially with an option for cargo. These bikes can help to make trips around the city more accessible to a wider range of users. These bikes are heavier and so should be stored in the building garage, or some other ground-floor area. Many may find it difficult to back them into or out of an elevator, for example.
- Ensure a maintenance contract is in place for any shared bicycles, and that the bicycles are easy to access for maintenance purposes (e.g. there is sufficient space for on-site repairs).
- Ensure the final basement layout maintains direct access between any designated bike storage area and the elevator, such as the current plans do.
This building is well-supported by the Brodeur administration, a fact our members appreciate. The PBC will continue to encourage the city to “lean in” to the car-free tenancies which buildings like this can support, including through additional public bike parking areas downtown. Last year, the administration expressed an interest in creating more bike parking options downtown in conjunction with the Main Street parklet that was purchased through MassDOT “Shared Streets and Spaces” grant funding and designed/built by the PBC. This recommendation was also made as part of the rollout of the city’s “North-South Bike Route” program. Future expansions of permanent downtown public bicycle parking, particularly options which are sheltered, will benefit Main Street residents and visitors alike. A sheltered public bike rack could also be incorporated into the city’s Wayfinding and Placemaking program, and could help “nudge” centralized storage for any potential future shared dockless bike system within Melrose.
The PBC encourages the board to look favorably upon this proposal, and looks forward to welcoming this building’s future residents to our downtown. Our city prizes “walkability,” a feature this proposal clearly exemplifies. We must continue to encourage these sorts of “smart growth” opportunities to add to our existing commercially productive neighborhoods while eagerly pursuing ways to increase the ratio of people to automobiles downtown.

